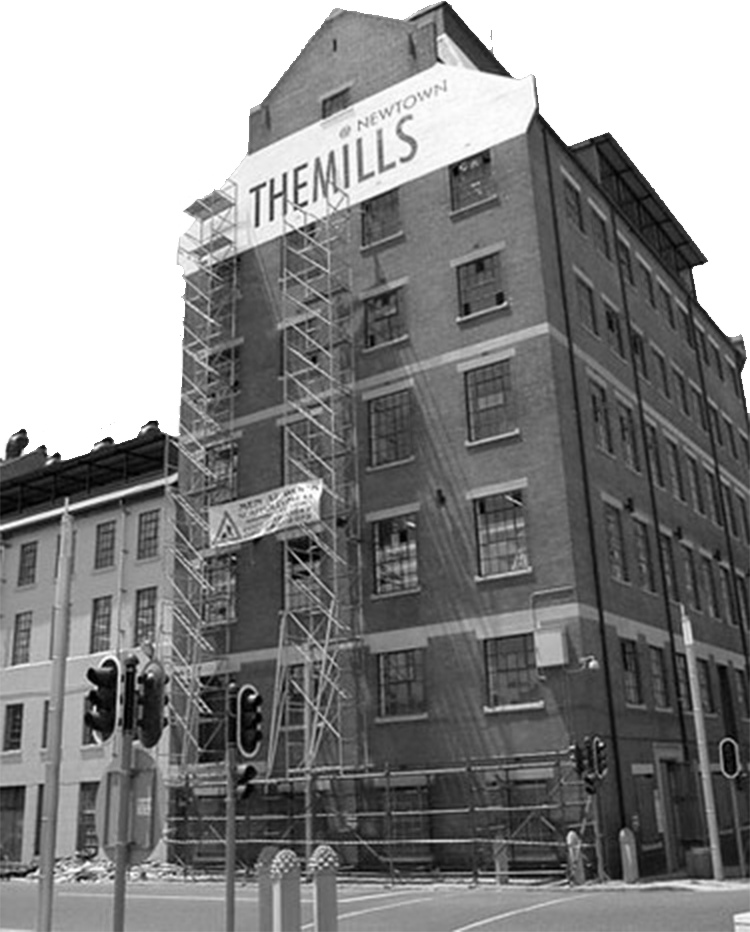📍
The mills
Newtown, JHB
Located in the heart of Joburg’s historic Newtown district, The Mills is the ideal home for our creative space. With its industrial character, open layout, and central location, it offers accessibility, flexibility, and the opportunity to shape a space that truly serves independent artists and creatives.
Why The Mills?
The Mills isn’t just another venue—it’s a space with crazy potential for long-term creative growth, thanks in part to people like Albert Khambule, the building manager, who has plans of turning the building into a heritage site as it has a rich history in the context of industrialism in south africa, while actively supporting the vision to repurpose it into a lighthouse for creativity. His openness to collaboration, from offering unused spaces to discussing access to public areas owned by the building for music festivals, makes this more than just a rental—it’s a breeding ground for large-scale alternative curation in both music and cinema in south africa, with room to expand.
Geographical Context
this space is positioned for accessibility and creative convergence. Situated near the Bree Taxi Rank, one of the city’s largest transport hubs, it provides easy access for artists and creatives coming from townships and surrounding areas—places often disconnected from cultural hubs due to spatial and economic barriers. Unlike many creative spaces in the city that are tucked away in areas like Parkhurst, Rosebank, or Melville—where multiple taxis and early departures are often necessary—this location ensures that a wider, more diverse community can be present without the usual limitations.
the space is also right next to And Club, a key venue in Johannesburg’s electronic music scene, hosting events like
Toy Toy, Living Machines, and more. This positioning makes it an ideal prelude to nightlife for those who engage with that culture, while also standing as a creative hub that operates independently from it. The synergy between the space and the surrounding cultural activity creates a dynamic flow—offering a potential meeting point for artists, musicians, and filmmakers in a city where accessible, community-driven creative spaces are scarce.
The mills | floor plan
Map
studio 303 | spacial planning
Downstairs—draft plan (not to scale)
Downstairs—draft plan (not to scale)
The layout of the loft studio is designed to accommodate a diverse range of creative activities, maximizing both function and flow. The space would be divided into two floors, each serving distinct yet interconnected purposes. Downstairs would be dedicated to live performances and social engagement, while upstairs would house spaces for production, screenings, and collaborative work. This spatial planning ensures a seamless integration of music, film, and creative discourse within a single environment.
Downstairs: The Live Space
The ground floor serves as the heart of live activity, hosting performances such as open mic nights, live shows, and other music-driven events. A bar and a dedicated gift shop—where physical records, merchandise, and other curated items will be available—enhance the experience, creating a welcoming and self-sustaining ecosystem for artists and audiences alike.
Upstairs: Production & Screenings
The upper floor is tailored for film screenings and creative work. It features a recording studio and a multi-purpose operations room, which functions as an office during the day and transforms into a space for meetings, consultations, writing sessions, and production coordination as needed. This adaptable space acts as a creative boardroom without rigid definition—allowing it to shift based on the evolving needs of artists and collaborators.




